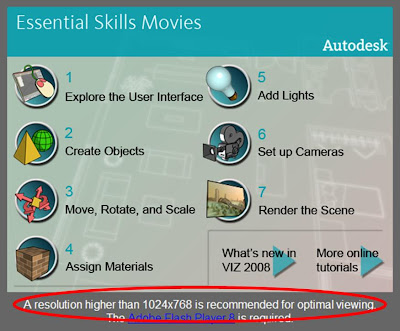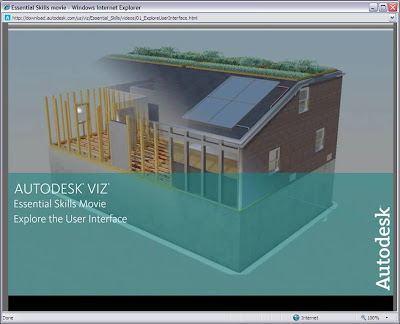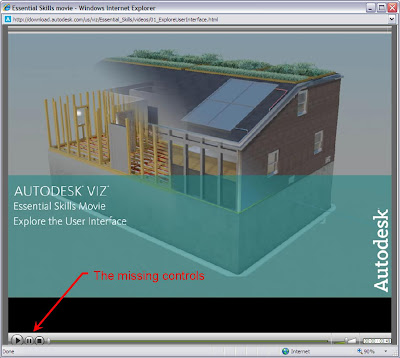Passing on this information from TAUG (Tulsa Autodesk Users' Group) President Greg Silva:
"MEETING NOTICE"
Thursday, December 20, 2007
Hi Fellow TAUGies:
The "Third Thursday of the Month" Meeting time is rolling around again.
Pass around and/or post this notice to let your friends know.
If they would like to be on the email list have them email me.
WHERE: BITS Center - Tulsa Technology Center, Lemley Campus, 3638 S Memorial Dr
WHEN: Thursday, December, 20 2007, 6:30 PM
TOPIC: TAUG Jeopardy and Christmas Party
Please RSVP to greg.silva@taugok.com so we can make sure we get enough food.
Annual Membership fees are
Single $20.00
Corporate $50.00 good for 4 members
Our year runs from Sept 2007 to May 2008
Please check out the new web page
http://www.taugok.com/
Next Month's Meeting: Thursday, January 17, 2008
Wednesday, December 19, 2007
TAUG Jeopardy and Christmas Party Dec 20, 2007
Posted by
Scott Durkee
at
12/19/2007 12:09:00 PM
0
comments
Thursday, September 06, 2007
Robert Green's CAD Manager Survey
Please take a couple of minutes to complete Robert Green's CAD Manager Survey. He should have some very interesting data to share with all of us when the results are compiled. Unlike Lynn Allen, he didn't ask me to promote it, but I am because it will help the whole CAD Manager community if your experience is included.
And don't forget to come back here and answer the "Your first AutoCAD version?" poll.
Posted by
Scott Durkee
at
9/06/2007 09:39:00 AM
0
comments
Tuesday, September 04, 2007
AutoCAD Poll: Your First AutoCAD Version
This poll will close when the next version of AutoCAD is released.
Posted by
Scott Durkee
at
9/04/2007 12:22:00 AM
0
comments
Sunday, September 02, 2007
CAD Mgmt Toolbox: Autodesk Updates & Service Packs
By now I hope you've heard about Service Pack 1 for AutoCAD. Here is a quick list for several Autodesk update and service pack pages. Please let me know if you know of others.
AutoCAD www.autodesk.com/autocad-updates
AutoCAD LT www.autodesk.com/autocadlt-updates
AutoCAD Raster Design www.autodesk.com/rasterdesign-updates
Autodesk VIZ www.autodesk.com/viz-updates
AutoCAD Map 3D www.autodesk.com/map3d-updates
AutoCAD Civil 3D www.autodesk.com/civil3d-updates
AutoCAD Land Desktop www.autodesk.com/landdesktop-updates
AutoCAD Architecture www.autodesk.com/archdesktop-updates
Revit Architecture / AutoCAD Revit Architecture Suite http://usa.autodesk.com/adsk/servlet/ps/dl/index?siteID=123112&id=2334435&linkID=9273944
or go to www.autodesk.com/revitarchitecture, select “Product Download” and then select “Updates”
AutoCAD MEP www.autodesk.com/buildingsystems-updates
AutoCAD Revit MEP Suite www.autodesk.com/buildingsystems-updates
You'll notice the "pre-2008" names are used in several of the URLs, but these pages do include 2008 updates.
Posted by
Scott Durkee
at
9/02/2007 11:08:00 PM
0
comments
Labels: CAD Mgmt Toolbox
Thursday, August 30, 2007
CAD Mgmt Toolbox: Autodesk Trial Downloads
Most Autodesk software is available as a 30 day trial which you can request from your Autodesk Reseller, but many of these same trials are also downloadable. So if you need a few weeks to get under the hood and take one of these products for a test drive, then here you go (just make sure you have a wide lane on the information superhighway because some of these are monster truck sized downloads). FULL DISCLOSURE: Once again, these links are personalized for the Autodesk Reseller I work for, so if you are in our territory you will probably be contacted by them.
AutoCAD Civil 3D
AutoCAD Architecture
AutoCAD MEP
Revit Architecture
Revit MEP
Revit Structure
Posted by
Scott Durkee
at
8/30/2007 04:14:00 PM
0
comments
Labels: CAD Mgmt Toolbox
CAD Mgmt Toolbox: Resource Center Tutorials
There are a lot of tutorials for Autodesk products on the web. I hope you are already taking advantage of many of them. I'm not going to get into a learning style debate here. Nor am I going to try to list all of the tutorials available. But I wanted to make sure you add the following tutorials to your toolbox. These are all from the various Resource Centers I described previously. FULL DISCLOSURE: Please note that these links are personalized for the Autodesk Reseller I work for, so if you are in our territory you will probably be contacted by them.
AutoCAD Civil 3D Tutorials by Lucy Kuhn
AutoCAD Architecture Tutorials by Amy Fietkau
AutoCAD MEP Tutorials by Armundo Darling
Revit Architecture Tutorials by Amy Fietkau
Revit MEP Tutorials by Armundo Darling
Revit Structure Tutorials
P.S. And for you subscription customers - don't forget to have your designers work through the Subscription Center tutorials.
Posted by
Scott Durkee
at
8/30/2007 03:48:00 PM
0
comments
Labels: CAD Mgmt Toolbox
CAD Mgmt Toolbox: Autodesk Resource Centers
Autodesk has created Resource Centers for several of their Infrastructure and Building Solutions products. These Resource Centers include FAQs, Whitepapers, Customer Stories, Tutorials, and Trial Downloads/Requests. Here are some quick links:
AutoCAD Civil 3D www.autodesk.com/experiencecivil3d101
AutoCAD Architecture www.autodesk.com/aca-resource
AutoCAD MEP www.autodesk.com/amep-resource
Revit Architecture www.autodesk.com/ra-resource
Revit MEP www.autodesk.com/rmep-resource
Revit Structure www.autodesk.com/str-resource
Posted by
Scott Durkee
at
8/30/2007 02:30:00 PM
0
comments
Labels: CAD Mgmt Toolbox
Wednesday, August 22, 2007
CAD Mgmt Toolbox: VIZ 2008 Essential Skills Tutorials
There is a nice online tutorial for Autodesk VIZ 2008 at http://download.autodesk.com/us/viz/Essential_Skills/index.html. Please note that there is a recommendation at the bottom of the menu to use a resolution higher than 1024x768.

When I first ran the tutorials I saw a pleasant introductory screen and waited for something to happen...

...nothing happened.
I tried running it again and got the same non-results. I was running at 1280x800, but apparently that wasn’t good enough. So, if you want to view these tutorials, you’ll need a higher resolution or you can use the following workaround.
Look in the lower right hand corner of the screen. See that “100%” with the magnifying glass next to it?

Select the down arrow to open the menu and select “Custom…” A value of 90 worked well for me.

Happy VIZ tutorialing!
Posted by
Scott Durkee
at
8/22/2007 08:31:00 PM
0
comments
Labels: CAD Mgmt Toolbox
Friday, August 17, 2007
Ogres Make the Best CAD Managers
Lessons learned from Shrek: Why do Ogres make the best CAD Managers?
1. Ogres will do anything to protect the slimy, infested swamp they call home.
2. Ogres don't have to be right as long as they win the argument.
3. Ogres have a superhuman ability to listen to talking donkeys all day.
4. One word - "Layers".
Ad: Shrek - The Story So Far (Shrek 1 & 2 Full Screen / Shrek 3D - Party in the Swamp)
Posted by
Scott Durkee
at
8/17/2007 11:39:00 PM
0
comments
Thursday, February 01, 2007
Non-CAD: SCIFI Drive-In
Any SciFi fans out there? You can watch some classic SciFi movies online at www.scifi.com/drivein/. The list includes The Cabinet of Dr. Caligari, 20,000 Leagues Under the Sea (1916 version), Le Voyage Dans La Lune (maybe the first SciFi movie - notable image is the spaceship in the eye of the moon), Metropolis, and Menace from Outer Space (3 combined episodes of the serial Rocky Jones, Space Ranger).
Unless you are trying to multitask while watching these (yeah, right), I recommend that you expand the Flash Player:
then in IE, go to "View>Full Screen" (or [F11]), and then right click on the remaining IE toolbar and select "Auto-Hide."
Enjoy!
Posted by
Scott Durkee
at
2/01/2007 10:33:00 PM
0
comments
CAD Mgmt Toolbox: Autodesk Design Review Free Download
Celebrate Autodesk's fiscal new year (Feb 1) with a gift from Autodesk.
Autodesk Design Review (formerly DWF Composer) is now a free (formerly US$99-199) download from Autodesk.
View, Measure, and Markup your 2D and 3D designs with Design Review.
Go to www.autodesk.com/designreview and select "Download" from the menu on the left.
Posted by
Scott Durkee
at
2/01/2007 08:54:00 AM
0
comments
Labels: CAD Mgmt Toolbox
Tuesday, January 30, 2007
CAD Mgmt Toolbox: Notebook
Get a notebook and carry it with you everywhere. I’m not talking about a notebook computer (though that would be nice). I’m talking about a good, old-fashioned, spiral notebook with lined paper. You can invest in a nice Day-Timer® or similar system, but if you are innately a “problem-solver” you will feel “restricted” by this type of system. To you, any system eventually needs to be improved. So a Day-Timer or similar system may not work for you right now. And stop using sticky notes, “while you were out” pads, backs of envelopes, etc. That system isn’t really working either, is it? Get a notebook that is easy for you to keep up with and write in anywhere. And when I say carry it everywhere, I mean everywhere. I’ve actually had a people follow me into the restroom and start talking to me about a project.
You’re going to use your notebook to list the tasks that need to be done, track the things you do, and summarize meetings and conversations. Let me get really specific. Every night, make a task list for the next day on one half of the page (imagine the page has two columns, draw a line, whatever – I’m not going to get that specific). Prioritize the top three things that have to be done. Now, during the day, keep track of what you actually do in the other column. Keep looking at those top three priorities for the day and use whatever time you can to accomplish them.
Okay, so far, all I’ve told you is how to use up more of your precious time each day making lists and taking notes. Now let me talk about why you want to do this – because you don’t know what you don’t know. If you are going to be successful in accomplishing your goals, you need to know what they are and head toward them with your daily tasks. If you want to spend time accomplishing those goals, you will need to identify how your present time resources are spent. Once you know what the largest time wasters are you can work toward minimizing or eliminating them. The daily task list and time tracking takes discipline, but the result is more focus (and at first, more frustration) on your priority tasks and more information for defining improvements. For example, if you are daily restoring files from backup media, you probably have some training and procedure issues to do. If you are clearing paper jams in the plotter every two to three days, you probably need to make a support call, etc.
Tell me about your time management tools. Let me know what you’ve tried, what’s worked, and what hasn’t worked.
Posted by
Scott Durkee
at
1/30/2007 08:25:00 PM
0
comments
Labels: CAD Mgmt Toolbox
Thursday, January 18, 2007
CAD Mgmt Toolbox: LinkedIn
I registered at LinkedIn.com recently. Guy Kawasaki had a couple of great posts about them so I decided to give it a try.
Fellow CAD Bloggers and CAD Managers, please get connected at LinkedIn.
Guy's posts about LinkedIn :
Ten Ways to Use LinkedIn
LinkedIn Profile Extreme Makeover
Posted by
Scott Durkee
at
1/18/2007 11:58:00 PM
0
comments
Labels: CAD Mgmt Toolbox
Saturday, January 13, 2007
5 CAD Related Things You Don't Know About Me
After I retrieved Ward Romberger's email from my spam folder, I almost put it back. But, in the spirit of “community” I’ll go along with the game. So, “5 CAD related things you don’t know about me”...
1. I got started with AutoCAD after graduating with a BS in Computer Science. I hadn’t found a programming job yet, so I enrolled in some drafting classes. I took a CAD class which consisted of the professor handing us an “Introduction to AutoCAD” book and pointing to the computer. I was hooked. When I took the second class, the professor handed us an “Applying AutoCAD” book, pointed to the computer, and said, “If you have any questions, ask Durkee.” Thanks, Dr. Beckham.
2. During this same time, my brother-in-law heard that I was getting interested in CAD. He had a friend at church that was using AutoCAD, so he arranged for me to meet with him. So, I drove from Oklahoma City to Dallas/Fort Worth and met with Matt Nations of Institutional Interiors for a few minutes. Then he handed me a book, pointed to the computer, and said “see you in the morning.” I spent that night working through most of the book and then met with him for a few minutes the next morning to discuss how this AutoCAD thing could really be used. Thanks Matt and Jim (my brother-in-law).
3. The beginning of my first “real” job went something like this… I was at a couples Bible study and overheard someone across the room say “…AutoCAD…” I’m normally very shy, but like I said, I was hooked. I went and asked him about it. He was an engineer at an AE firm and said they were hiring. I went and interviewed with Jimmy Mock and Jim Shelton for the project they were hiring for. They showed me some bluelines and asked if I could read them. They were as-built drawings for a Federal Government client. The job was creating AutoCAD files from those bluelines on the night shift. They handed five of us the bluelines, pointed to the computers, and said “see you in the morning.” Thanks Richard, Jim, and Jimmy.
4. When AutoLISP was released I got really excited. Okay, maybe not excited, but much less reserved. We started writing routines to help us speed through the as-builts. When the first phase of the project ended, the deliverables included a custom menu system for the COE to keep the drawing up-to-date. They moved us from nights to days and put us to work in various discipline departments. I did some work for Civil and Structural until my former night supervisor, Mike Ogden, and Jimmy Mock convinced the powers that be that my talents would be better used writing LISP and menu code. Thanks Mike and Jimmy.
5. Sometimes I get a little obsessed with work. Okay, maybe retentive is a better word. I remember one time soon after my daughter was born we were going through some intense training on a plant design package called PASCE. As a result of the brain cram during the day and the sleep interruptions at night, I remember having the groggy realization one night that the reason my daughter was crying was because her GTYP wasn’t set. Thanks to all of you former PASCE users out there – you’re the only ones who probably understood that one.
6. (A bonus since number 5 was vague.) I am probably the only CAD blogger with a son whose initials are CAD. No, it wasn’t intentional. Yes, the son was, but the CAD part wasn’t.
Now let’s see if Ralph and Joel are willing to join the game.
Posted by
Scott Durkee
at
1/13/2007 01:06:00 AM
0
comments



